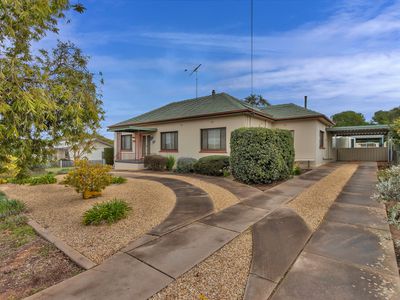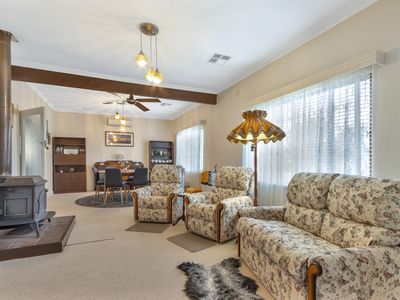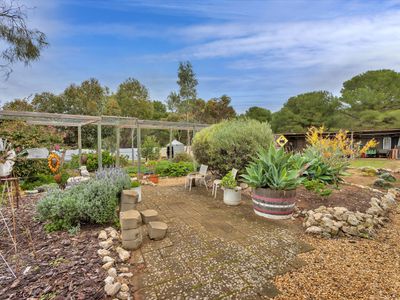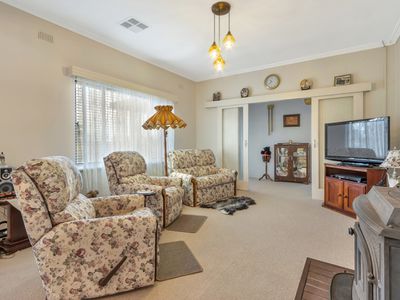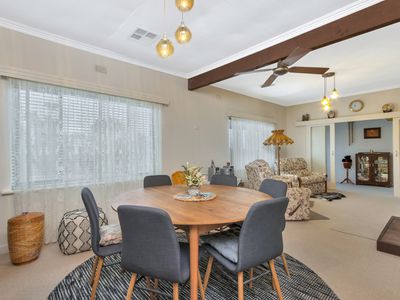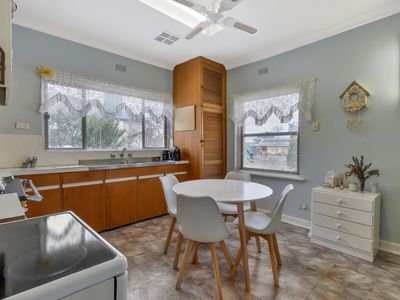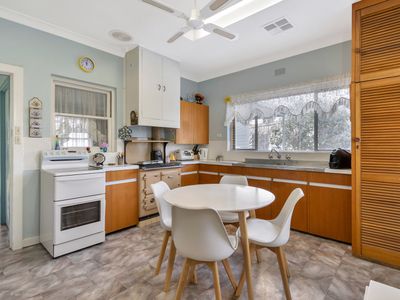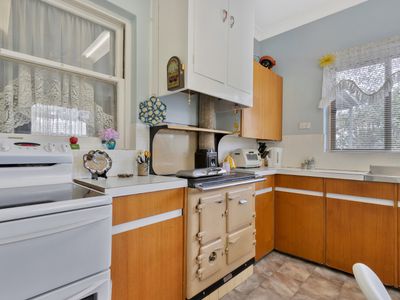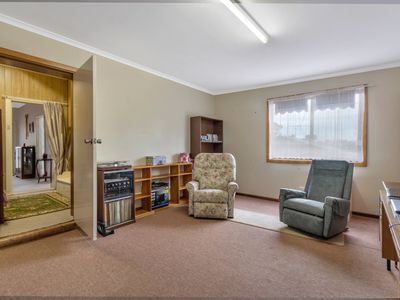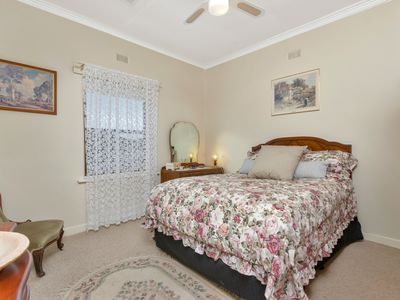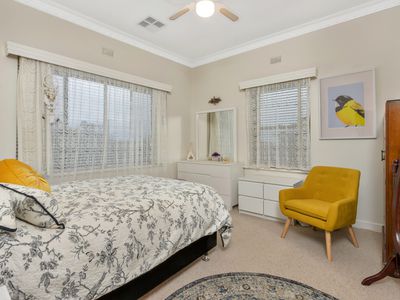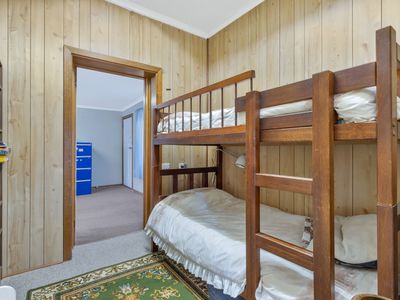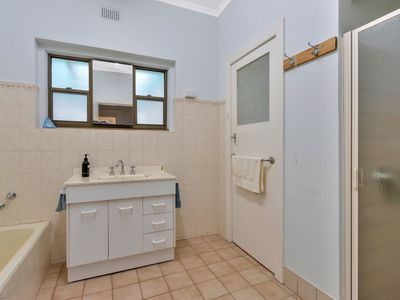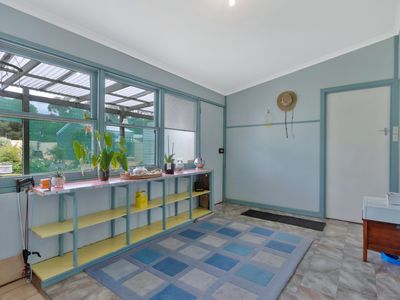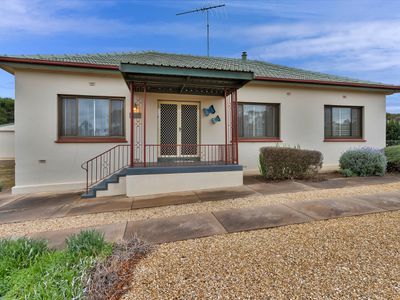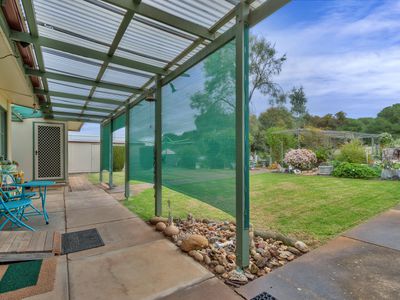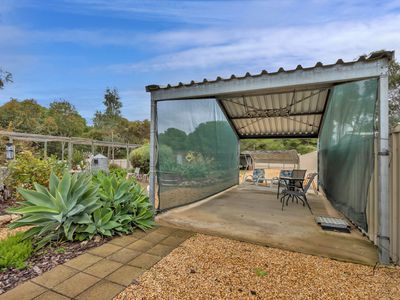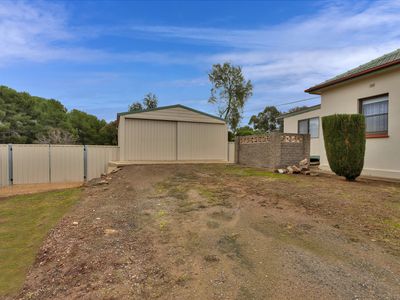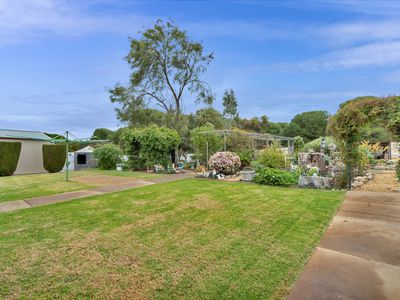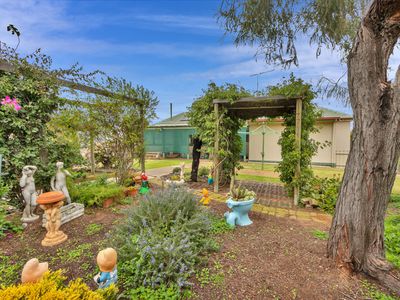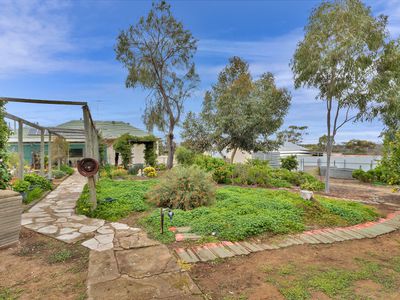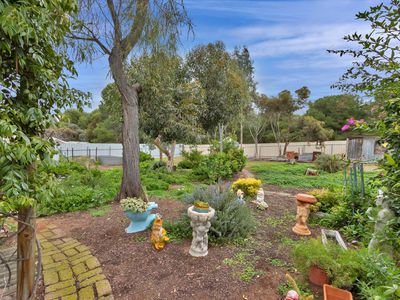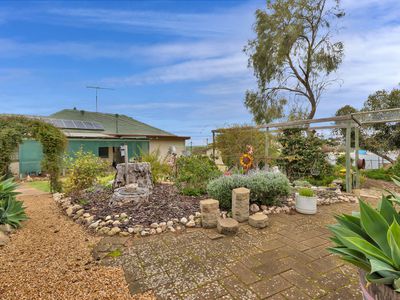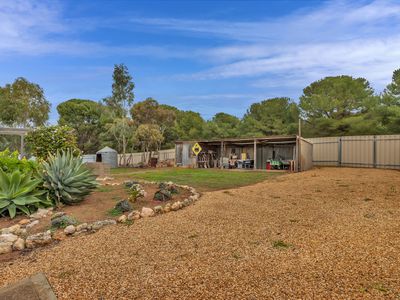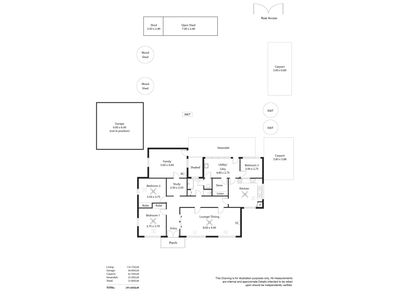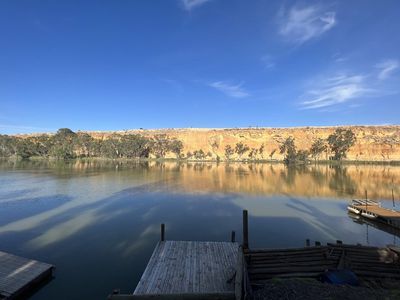29 Randall Street, Mannum
Spacious Family Home on Half an Acre
Fancy walking out your back gate and onto the golf course for a round or to take a short stroll to the river? Yes? Then this could be your new abode.
Huge ½ acre allotment with a Circa 1950, rendered home with original features including high ceilings with ornate ceiling roses and decorative cornices. Wood stove in the kitchen. Big spacious rooms with large windows that allow ample, natural light into the home. Ducted, reverse cycle, air conditioner and an 8 panel, solar system.
• Twin, etched glass doors provide an attractive entrance as well as a wide entry into the home
• Kitchen with 2 large windows and electric and wood stoves to cook up a storm
• Formal dining area with a reverse cycle, split system, air conditioner
• Formal lounge room with etched glass, twin doors and a slow combustion heater
• 2 large bedrooms with built-in robes, ceiling fans and ornate features
• 3rd bedroom has a large window and would make an ideal craft/hobby room
• The original nursery is now an ideal study nook and leads into the family room
• Large family room with an exit door to the rear yard
• Bathroom features a deep bath, shower cubicle and a wide vanity
• Separate toilet with two doors for ease of access from the bathroom and from the rear utility room
• The utility room encompasses the laundry and is the perfect sunroom
• The original laundry makes an awesome linen and storage area
• Large shed with roller door, concrete floor, power and lights
• Sundry shedding at the rear of the home
• Well maintained gardens with meandering paths
• Rainwater and SA mains water plumbed into the home
• Rear access from the golf course provides access to the caravan shelter
• Dual driveway access and full rear yard access for larger vehicles
Call NOW on 0488 972 888 for more information or to arrange a private inspection.
Country Estates Realty Pty Ltd trading as CE Property Group RLA100925
Disclaimer: We the agent, make no guarantee the information is without mere errors and further that the purchaser ought to make their own enquiries and seek professional advice regarding the purchase. We the agent, are not the source of the information and we expressly disclaim any belief in the truth or falsity of the information. However, much care is taken by the vendor and our company to reflect the details of this property in a true and correct manner. Please note: neither the vendor nor our company accept any responsibility or liability for any omissions and/or errors. We advise that if you are intending to purchase this property, that you make every necessary independent enquiry, inspection and property searches. This brochure and floorplan, if supplied, are to be used as a guide only.




property information
- Property ID: 1240592
- Bedrooms: 3
- Price: Contact for price
- Bathrooms: 1
- Square: 2028 Square metres
- Car Spaces: 4
Do you like this property? Contact me for more
information
Get in touch
I would welcome the opportunity to talk with you about your real estate needs and how I can support you.
