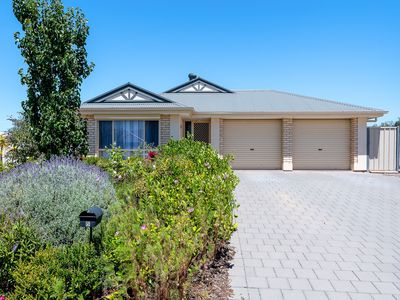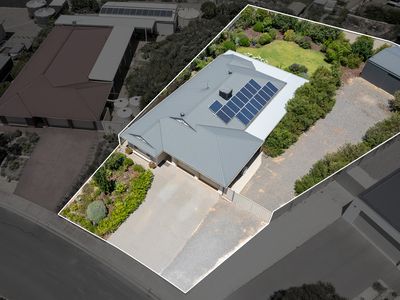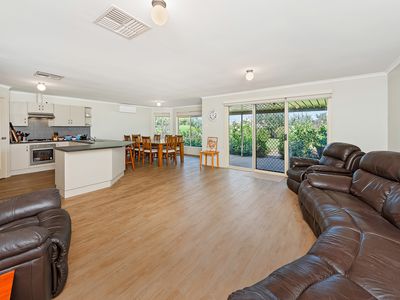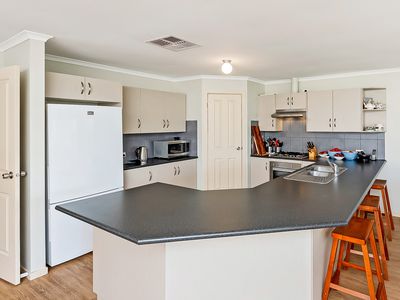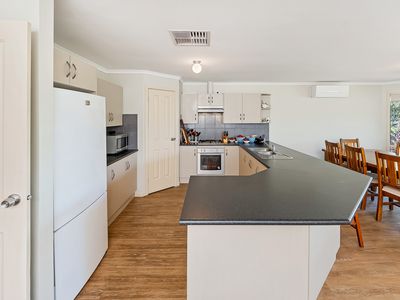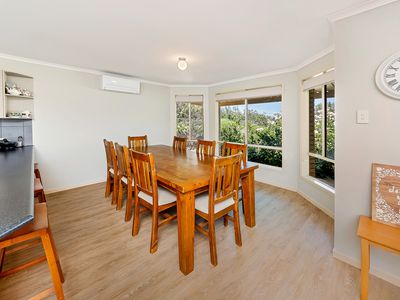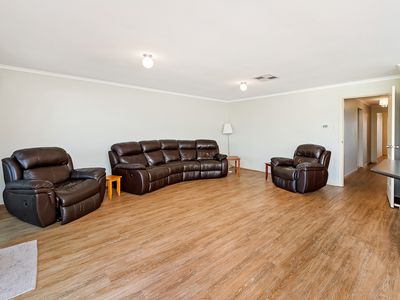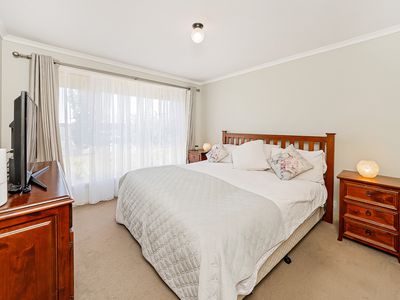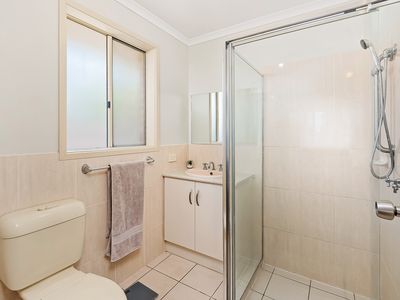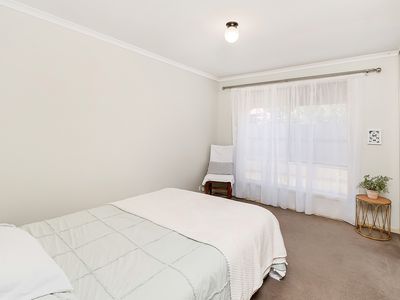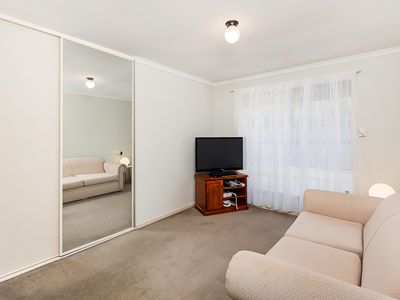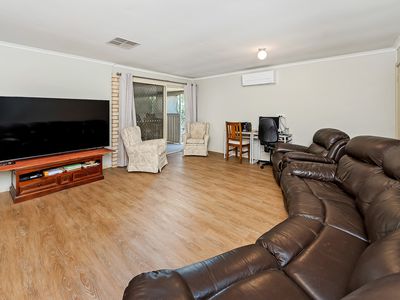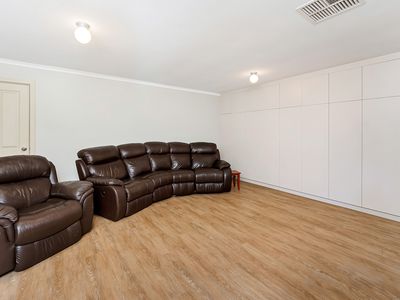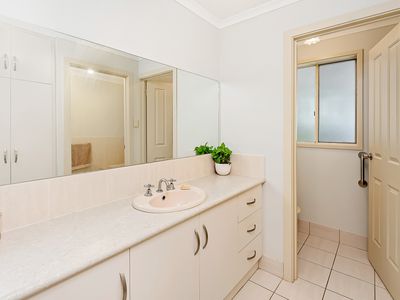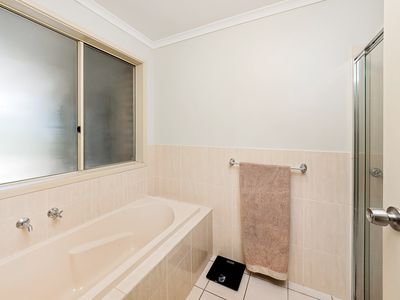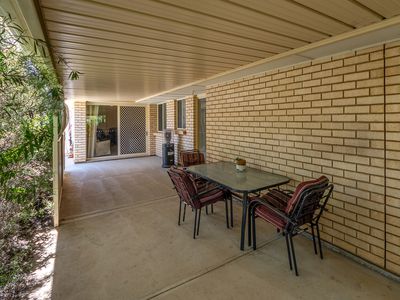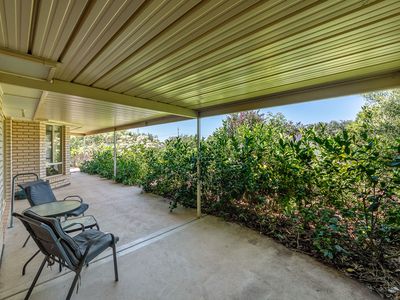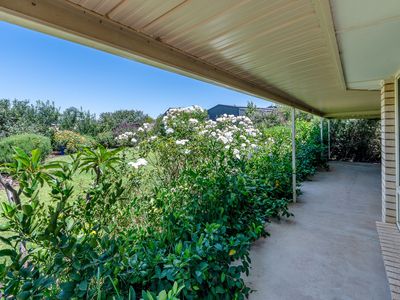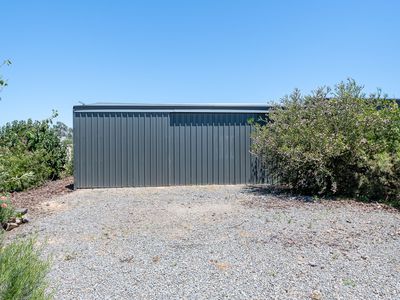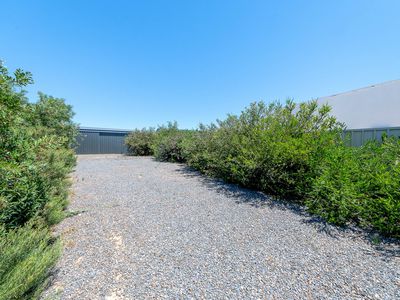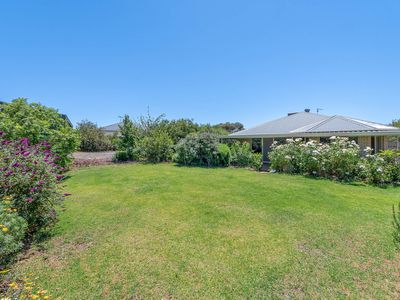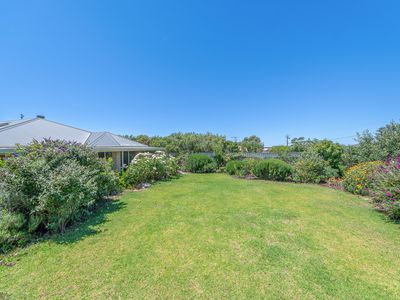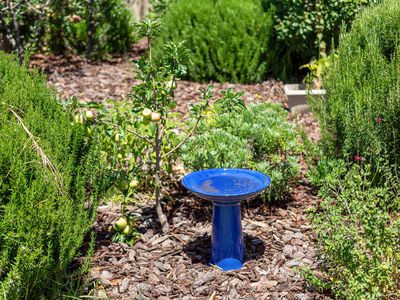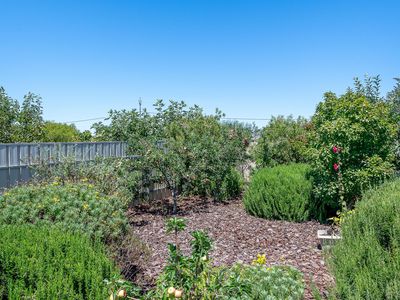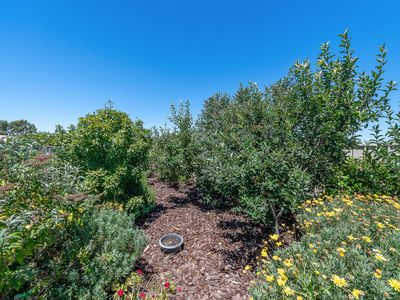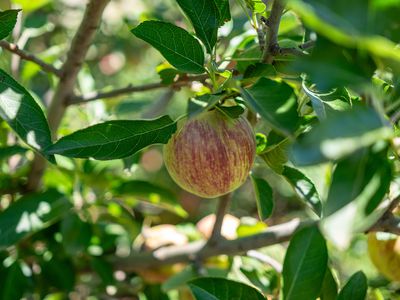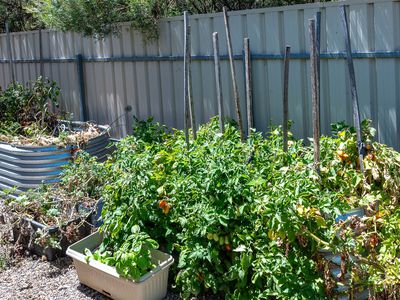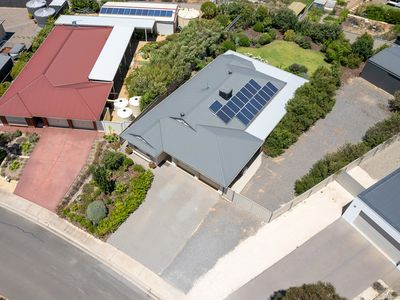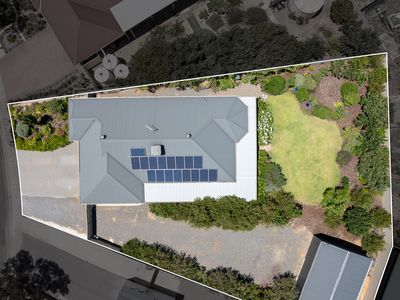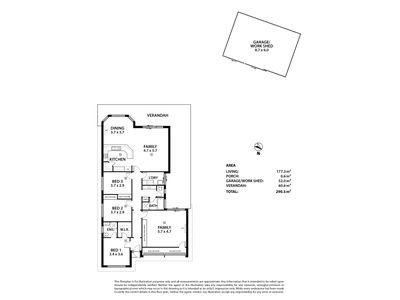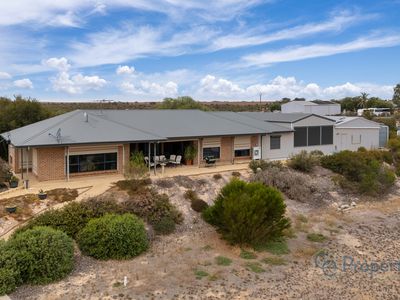6 Ruby Drive, Mannum
Family Home on a Large Allotment, With Good Shedding
An appealing family home with two large living areas, 5.5kW solar, 30’x20’ shed, well established gardens, off street parking and loads of room. Great location, in the well sought after area of Paddlesteamer Estate.
PROPERTY HIGHLIGHTS INCLUDE:
• Open plan living
• Spacious kitchen with gas cooktop, ample bench space and cupboards and a breakfast bar
• Dining area has large picturesque windows overlooking the rear yard
• Family area is bright and airy and has a glass sliding door out onto the rear verandah
• Formal lounge room/ home theatre has a glass door out onto the side verandah
• Master bedroom at the front of the home with ensuite and walk-in robe
• Bedrooms 2 & 3 are of a generous size and have built-in mirrored robes
• 3-way bathroom with a 4 door vanity, bath and shower plus a separate toilet
• Laundry
• Ducted, evaporative cooling system and a reverse cycle, split system air conditioner in the formal lounge room & dining/family room
• 30’ x 20’ Shed with double sliding doors
• Double width concrete driveway with additional access gate to the shed in the rear yard
• Handy location close to schools, cafes, medical and a large variety of shops
Call NOW on 0488 972 888 for more information or to arrange a private inspection.
Country Estates Realty Pty Ltd trading as CE Property Group RLA100925
Disclaimer: We the agent, make no guarantee the information is without mere errors and further that the purchaser ought to make their own enquiries and seek professional advice regarding the purchase. We the agent, are not the source of the information and we expressly disclaim any belief in the truth or falsity of the information. However, much care is taken by the vendor and our company to reflect the details of this property in a true and correct manner. Please note: neither the vendor nor our company accept any responsibility or liability for any omissions and/or errors. We advise that if you are intending to purchase this property, that you make every necessary independent enquiry, inspection and property searches. This brochure and floorplan, if supplied, are to be used as a guide only.



property information
- Property ID: 1343777
- Bedrooms: 3
- Price: Contact for price
- Bathrooms: 2
- Square: 1085 Square metres
Do you like this property? Contact me for more
information
Get in touch
I would welcome the opportunity to talk with you about your real estate needs and how I can support you.
mobile
