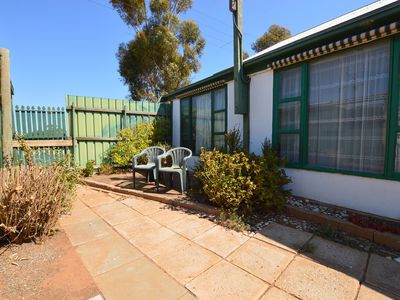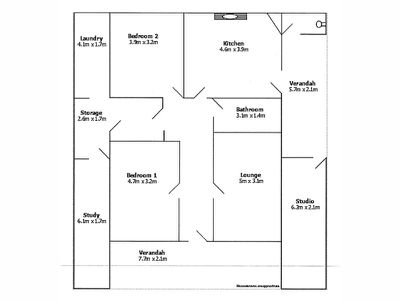Lot 7, Angaston-Swan Reach Road, Sedan
Country Charm and Rural Views
Gumnut Cottage is a picturesque, rendered bungalow built in 1910 and comprises up to three bedrooms, a lounge and studio/sunroom, with the original high pressed tin ceilings and a courtyard garden.
PROPERTY HIGHLIGHTS INCLUDE:
• Conveniently located close to all the town’s facilities.
• Courtyard garden, fenced and with a range of flowering plants and shrubs
• The front verandah extends a welcoming greeting to visitors and overlooks a rural scene
• Lounge has carpeted floor and a reverse cycle air conditioner
• The country style eat-in kitchen has a glazed tiled, bricked recess which houses the electric stove
• Bedrooms 1 and 2 are generous in size and have carpet
• The bathroom has a high ceiling and contains a shower, vanity and wall cabinet
• The 3rd bedroom or study is accessed through a passage that has a storage cabinet
• The side verandah, studio/sunroom, toilet and courtyard garden are on the eastern side of the home
• The studio/sunroom is a lovely bright room ideal for a variety of uses, from artwork to reading.
• Carport with a shadecloth roof
• Rainwater tank connection is plumbed to the kitchen
The delightful Gumnut Cottage is full of character with its high pressed metal ceilings. It is close to all the town’s facilities which include the IGA Supermarket, Post Office, Hotel and Church.
Sedan is approximately 30 minutes from Mannum, Angaston or Swan Reach and the River Murray.
Call NOW on 0488 972 888 for more information or to arrange a private inspection.
Country Estates Realty Pty Ltd trading as CE Property Group RLA100925
Disclaimer: We the agent, make no guarantee the information is without mere errors and further that the purchaser ought to make their own enquiries and seek professional advice regarding the purchase. We the agent, are not the source of the information and we expressly disclaim any belief in the truth or falsity of the information. However, much care is taken by the vendor and our company to reflect the details of this property in a true and correct manner. Please note: neither the vendor nor our company accept any responsibility or liability for any omissions and/or errors. We advise that if you are intending to purchase this property, that you make every necessary independent enquiry, inspection and property searches. This brochure and floorplan, if supplied, are to be used as a guide only.




property information
- Property ID: 1265997
- Bedrooms: 3
- Price: Contact for price
- Bathrooms: 1
- Square: 379 Square metres
- Car Spaces: 1
Do you like this property? Contact me for more
information
Get in touch
I would welcome the opportunity to talk with you about your real estate needs and how I can support you.
mobile

